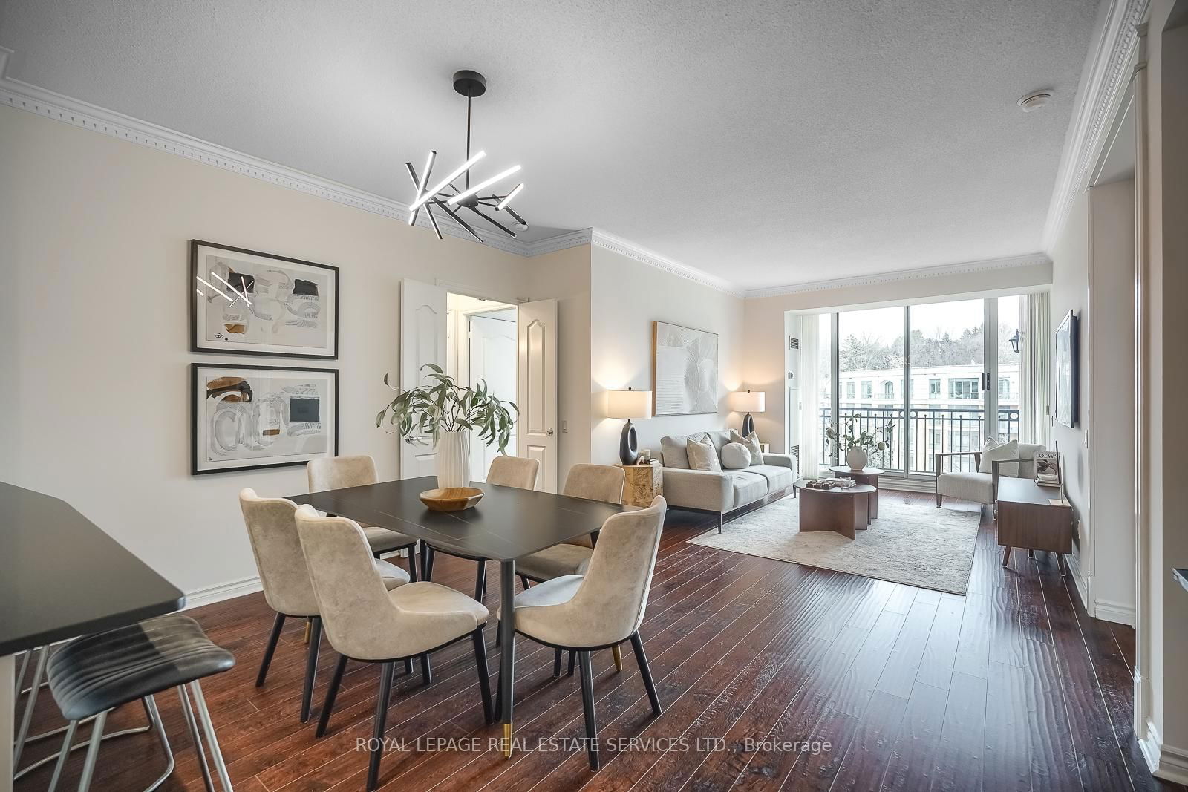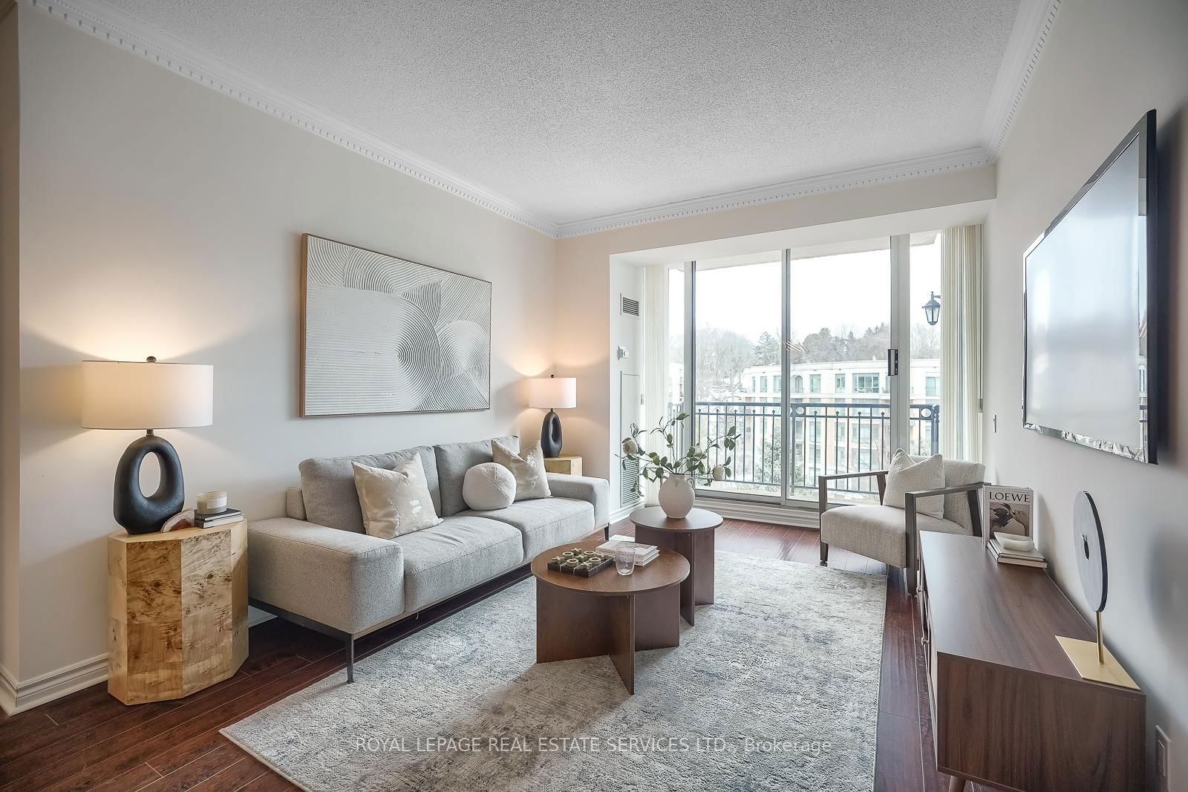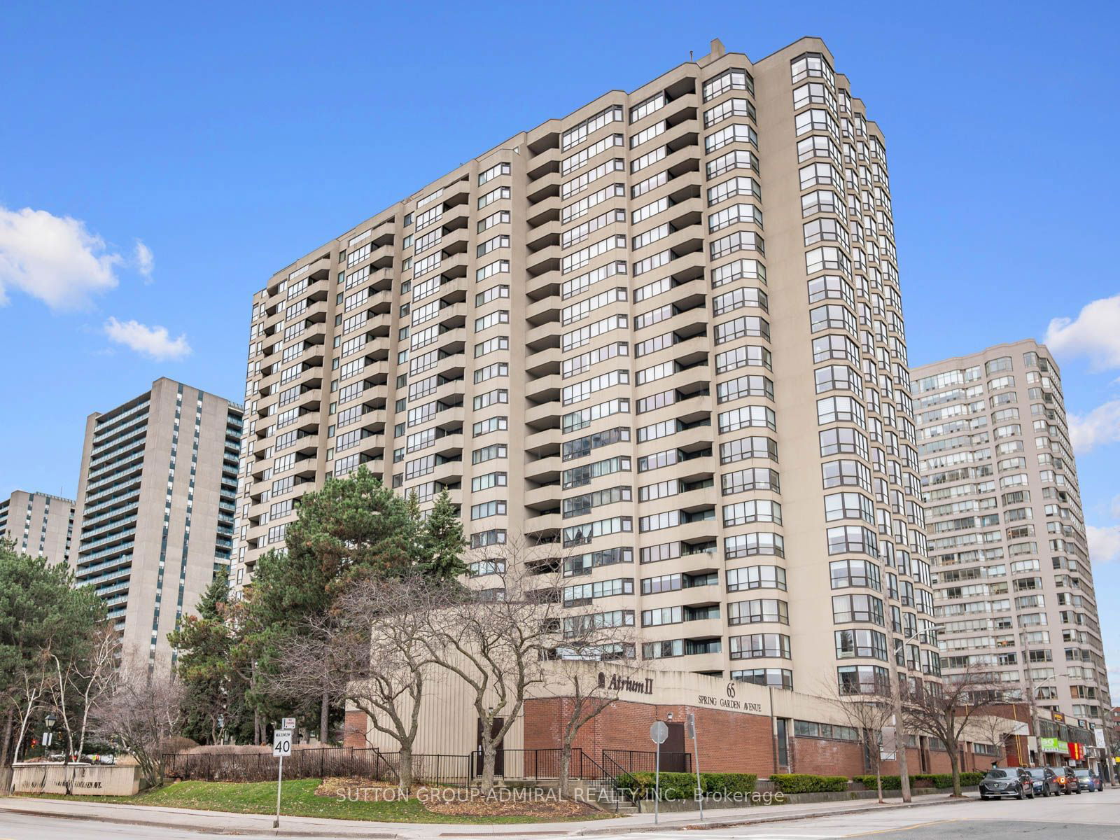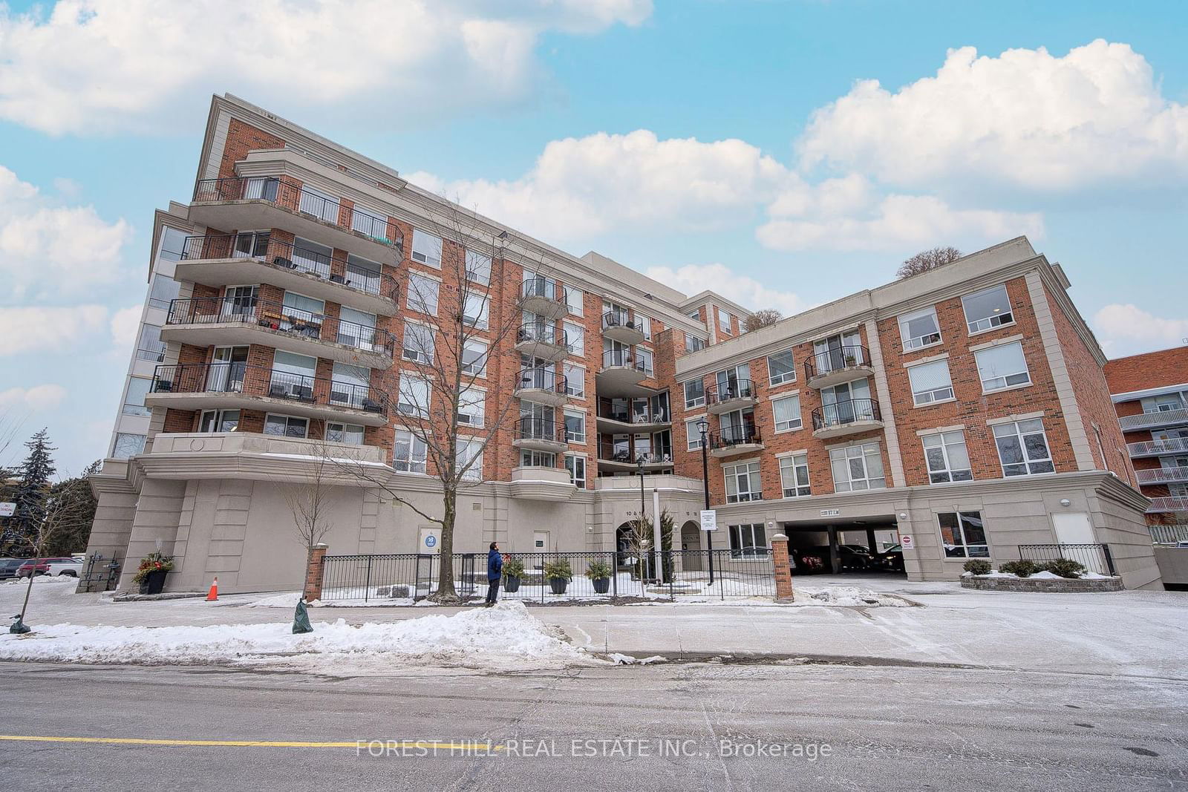Overview
-
Property Type
Condo Apt, Apartment
-
Bedrooms
2 + 1
-
Bathrooms
2
-
Square Feet
1200-1399
-
Exposure
East
-
Total Parking
1 Underground Garage
-
Maintenance
$1,271
-
Taxes
$4,012.77 (2024)
-
Balcony
Open
Property description for 811-18 William Carson Crescent, Toronto, St. Andrew-Windfields, M2P 2G6
Property History for 811-18 William Carson Crescent, Toronto, St. Andrew-Windfields, M2P 2G6
This property has been sold 14 times before.
To view this property's sale price history please sign in or register
Estimated price
Local Real Estate Price Trends
Active listings
Average Selling Price of a Condo Apt
May 2025
$1,250,000
Last 3 Months
$1,131,333
Last 12 Months
$693,667
May 2024
$915,000
Last 3 Months LY
$613,756
Last 12 Months LY
$549,354
Change
Change
Change
Historical Average Selling Price of a Condo Apt in St. Andrew-Windfields
Average Selling Price
3 years ago
$949,500
Average Selling Price
5 years ago
$818,000
Average Selling Price
10 years ago
$475,667
Change
Change
Change
How many days Condo Apt takes to sell (DOM)
May 2025
49
Last 3 Months
27
Last 12 Months
19
May 2024
11
Last 3 Months LY
20
Last 12 Months LY
13
Change
Change
Change
Average Selling price
Mortgage Calculator
This data is for informational purposes only.
|
Mortgage Payment per month |
|
|
Principal Amount |
Interest |
|
Total Payable |
Amortization |
Closing Cost Calculator
This data is for informational purposes only.
* A down payment of less than 20% is permitted only for first-time home buyers purchasing their principal residence. The minimum down payment required is 5% for the portion of the purchase price up to $500,000, and 10% for the portion between $500,000 and $1,500,000. For properties priced over $1,500,000, a minimum down payment of 20% is required.























































